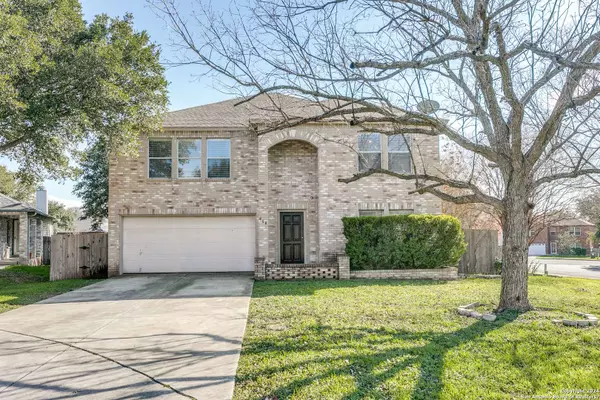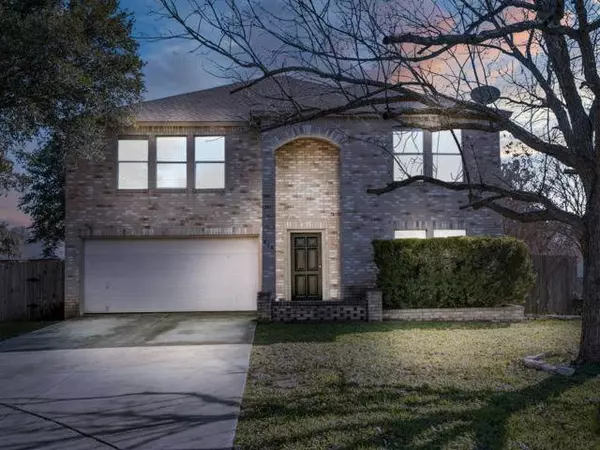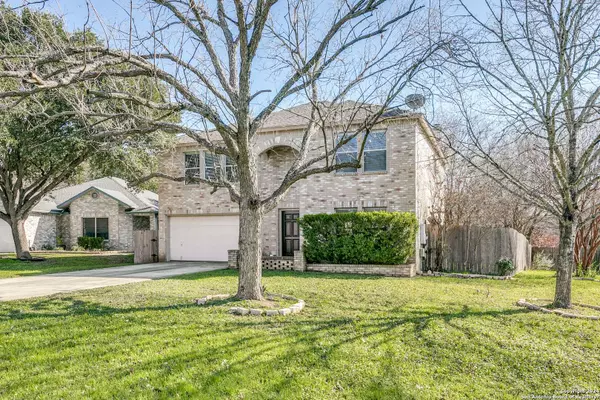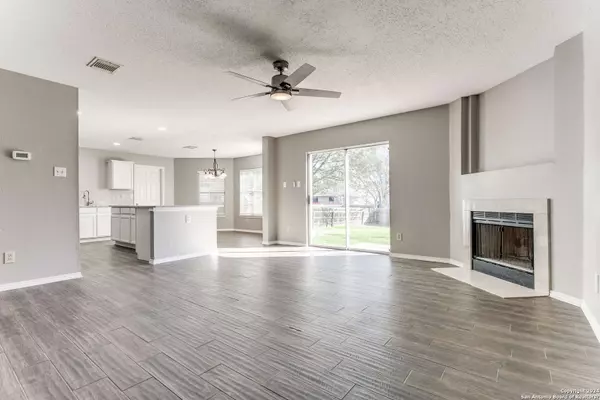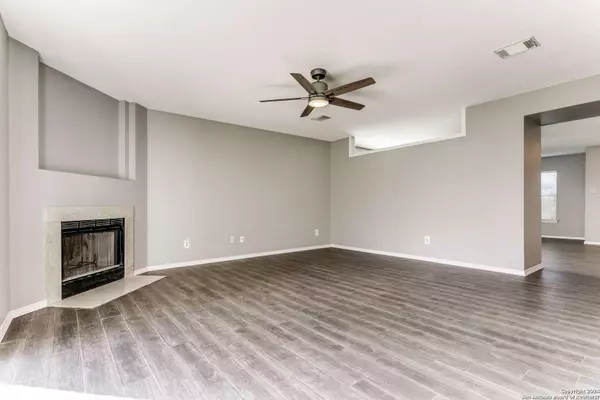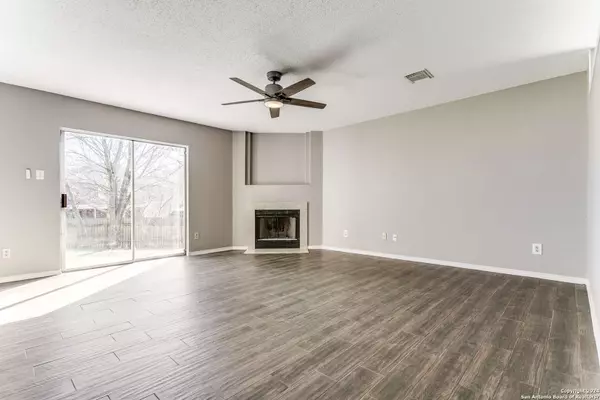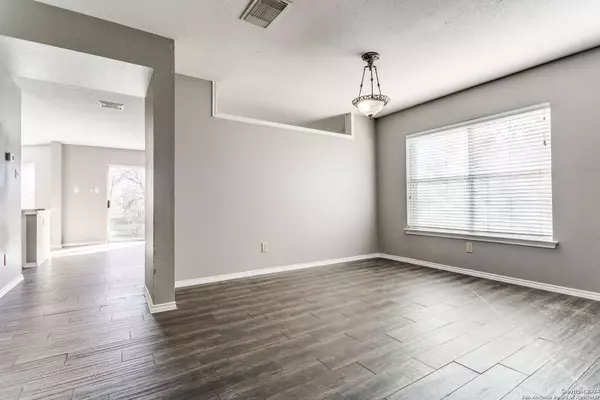
GALLERY
PROPERTY DETAIL
Key Details
Sold Price Non-Disclosure
Property Type Single Family Home
Sub Type Single Residential
Listing Status Sold
Purchase Type For Sale
Square Footage 2, 537 sqft
Price per Sqft $122
Subdivision Ashley Place
MLS Listing ID 1745289
Sold Date 04/26/24
Style Two Story, Traditional
Bedrooms 3
Full Baths 2
Half Baths 1
Construction Status Pre-Owned
HOA Fees $10/ann
HOA Y/N Yes
Year Built 1996
Annual Tax Amount $6,841
Tax Year 2022
Lot Size 10,367 Sqft
Property Sub-Type Single Residential
Location
State TX
County Guadalupe
Area 2705
Rooms
Master Bathroom 2nd Level 8X17 Tub/Shower Separate
Master Bedroom 2nd Level 17X21 Upstairs, Walk-In Closet, Multi-Closets, Full Bath
Bedroom 2 2nd Level 16X12
Bedroom 3 2nd Level 11X10
Living Room Main Level 15X17
Dining Room Main Level 10X21
Kitchen Main Level 15X10
Building
Foundation Slab
Sewer Sewer System
Water Water System
Construction Status Pre-Owned
Interior
Heating Central
Cooling One Central
Flooring Ceramic Tile, Laminate
Fireplaces Number 1
Heat Source Electric
Exterior
Exterior Feature Patio Slab, Privacy Fence, Mature Trees
Parking Features Two Car Garage
Pool None
Amenities Available Park/Playground, Sports Court
Roof Type Composition
Private Pool N
Schools
Elementary Schools Paschall
Middle Schools Corbett
High Schools Clemens
School District Schertz-Cibolo-Universal City Isd
Others
Acceptable Financing Conventional, FHA, VA, Cash
Listing Terms Conventional, FHA, VA, Cash
CONTACT



