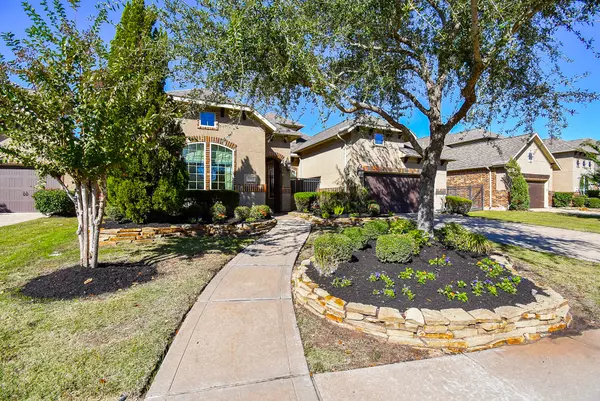10810 Poolman PL Richmond, TX 77407

UPDATED:
Key Details
Property Type Single Family Home
Sub Type Detached
Listing Status Active
Purchase Type For Sale
Square Footage 2,885 sqft
Price per Sqft $202
Subdivision Aliana Sec 18
MLS Listing ID 59247035
Style Traditional
Bedrooms 3
Full Baths 3
Half Baths 1
HOA Fees $108/ann
HOA Y/N Yes
Year Built 2014
Annual Tax Amount $14,601
Tax Year 2025
Lot Size 9,997 Sqft
Acres 0.2295
Property Sub-Type Detached
Property Description
Location
State TX
County Fort Bend
Community Community Pool, Master Planned Community, Curbs
Area Sugar Land West
Interior
Interior Features Breakfast Bar, Crown Molding, Double Vanity, Granite Counters, Jetted Tub, Kitchen Island, Kitchen/Family Room Combo, Bath in Primary Bedroom, Pantry, Separate Shower, Walk-In Pantry, Wired for Sound, Ceiling Fan(s), Programmable Thermostat
Heating Central, Gas
Cooling Central Air, Electric
Flooring Carpet, Tile, Wood
Fireplaces Number 1
Fireplaces Type Gas, Gas Log
Fireplace Yes
Appliance Double Oven, Dishwasher, Gas Cooktop, Disposal, Gas Oven, Microwave, ENERGY STAR Qualified Appliances, Water Softener Owned
Laundry Washer Hookup, Electric Dryer Hookup, Gas Dryer Hookup
Exterior
Exterior Feature Deck, Fence, Sprinkler/Irrigation, Patio, Tennis Court(s)
Parking Features Attached, Driveway, Electric Vehicle Charging Station(s), Garage, Garage Door Opener, Oversized, Tandem
Garage Spaces 3.0
Fence Back Yard
Pool Association
Community Features Community Pool, Master Planned Community, Curbs
Amenities Available Clubhouse, Fitness Center, Meeting/Banquet/Party Room, Party Room, Picnic Area, Playground, Park, Pool, Tennis Court(s), Trail(s)
View Y/N Yes
Water Access Desc Public
View Lake, Water
Roof Type Composition
Porch Deck, Patio
Private Pool No
Building
Lot Description Cul-De-Sac, Greenbelt, Subdivision, Views, Backs to Greenbelt/Park, Pond on Lot
Faces Southeast
Story 1
Entry Level One
Foundation Slab
Builder Name Trendmaker Homes
Sewer Public Sewer
Water Public
Architectural Style Traditional
Level or Stories One
New Construction No
Schools
Elementary Schools Madden Elementary School
Middle Schools Garcia Middle School (Fort Bend)
High Schools Travis High School (Fort Bend)
School District 19 - Fort Bend
Others
HOA Name Sterling Management
HOA Fee Include Clubhouse,Common Areas,Recreation Facilities
Tax ID 1001-18-001-0210-907
Ownership Full Ownership
Security Features Prewired,Smoke Detector(s)
Acceptable Financing Cash, Conventional, FHA, VA Loan
Listing Terms Cash, Conventional, FHA, VA Loan





