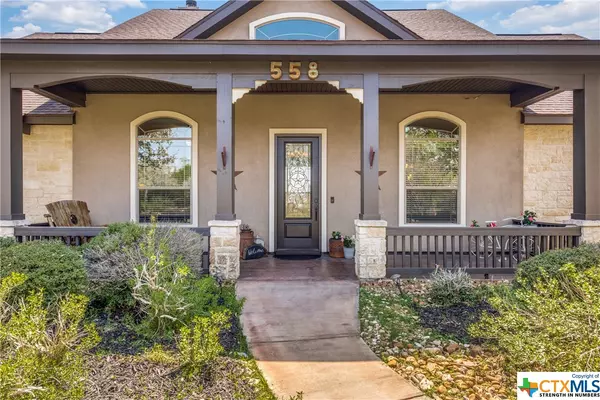For more information regarding the value of a property, please contact us for a free consultation.
558 Rebecca Creek RD Canyon Lake, TX 78133
Want to know what your home might be worth? Contact us for a FREE valuation!

Our team is ready to help you sell your home for the highest possible price ASAP
Key Details
Property Type Single Family Home
Sub Type Single Family Residence
Listing Status Sold
Purchase Type For Sale
Square Footage 2,957 sqft
Price per Sqft $243
Subdivision Mountain Springs Ranch
MLS Listing ID 467654
Sold Date 05/19/22
Style Hill Country
Bedrooms 4
Full Baths 3
Half Baths 1
Construction Status Resale
HOA Fees $25/ann
HOA Y/N Yes
Year Built 2006
Lot Size 1.160 Acres
Acres 1.16
Property Description
Texas Hill country living at its finest! Gorgeous custom-built home approx. 2957 sq ft on 1.16 acres in prestigious Mountain Springs Ranch. Home is 1.5 story featuring a bonus room/bedroom upstairs with full bath, large deck with amazing hill country views. 3 bedrooms downstairs including owners suite with glamorous ensuite bath and walk in closet, outdoor access to large deck overlooking beautiful landscaping. 2 bedrooms downstairs with a spacious jack and jill bath. Great room with wood burning fireplace, cabinetry and shelving, 7 ft windows to capture that view. Chef's delight kitchen, features include stainless steel appliances, double oven, granite countertops and sink, custom cabinetry, eat-in kitchen nook, breakfast bar, separate formal dining area. Spacious home office, side-entry 3 car attached oversized garage. Located near desirable schools and other amenities.
Location
State TX
County Comal
Interior
Interior Features Attic, Bookcases, Ceiling Fan(s), Carbon Monoxide Detector, Coffered Ceiling(s), Separate/Formal Dining Room, Double Vanity, Entrance Foyer, High Ceilings, Home Office, Jetted Tub, Master Downstairs, Multiple Dining Areas, Main Level Master, Open Floorplan, Pull Down Attic Stairs, Soaking Tub, Separate Shower, Tub Shower, Walk-In Closet(s), Breakfast Bar
Heating Electric, Multiple Heating Units
Cooling Electric, 2 Units
Flooring Carpet, Tile
Fireplaces Number 1
Fireplaces Type Great Room, Wood Burning
Fireplace Yes
Appliance Convection Oven, Double Oven, Dishwasher, Electric Cooktop, Disposal, Range Hood, Water Softener Owned, Vented Exhaust Fan, Water Heater, Some Electric Appliances, Built-In Oven, Cooktop, Microwave
Laundry Washer Hookup, Electric Dryer Hookup, Inside, Laundry in Utility Room, Main Level, Laundry Room, Laundry Tub, Sink
Exterior
Exterior Feature Covered Patio, Deck, Porch, Patio
Garage Attached, Door-Multi, Garage, Garage Door Opener, Oversized, Garage Faces Side
Garage Spaces 3.0
Garage Description 3.0
Fence None
Pool None
Community Features Barbecue, Trails/Paths
Utilities Available Electricity Available
Waterfront No
View Y/N No
Water Access Desc Community/Coop
View None
Porch Covered, Deck, Patio, Porch
Building
Story 2
Entry Level Two
Foundation Slab
Sewer Aerobic Septic
Water Community/Coop
Architectural Style Hill Country
Level or Stories Two
Construction Status Resale
Schools
Elementary Schools Bill Brown Elementary
Middle Schools Mountain Valley Middle School
High Schools Smithson Valley High
School District Comal Isd
Others
HOA Name Mountain Springs Ranch POA
Tax ID 138756
Security Features Security System Owned,Smoke Detector(s)
Acceptable Financing Cash, Conventional, VA Loan
Listing Terms Cash, Conventional, VA Loan
Financing Conventional
Read Less

Bought with NON-MEMBER AGENT • Non Member Office




