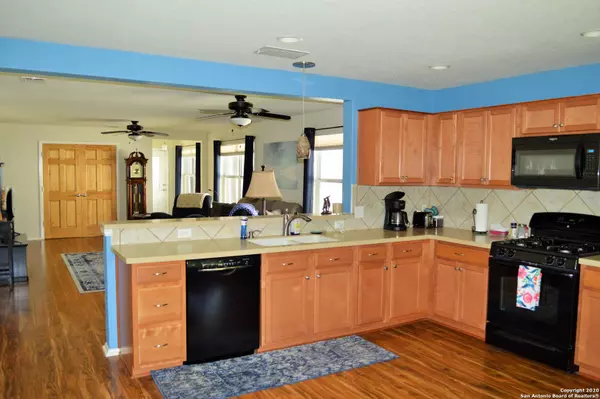For more information regarding the value of a property, please contact us for a free consultation.
12739 PRONGHORN OAK San Antonio, TX 78253-5868
Want to know what your home might be worth? Contact us for a FREE valuation!

Our team is ready to help you sell your home for the highest possible price ASAP
Key Details
Property Type Single Family Home
Sub Type Single Residential
Listing Status Sold
Purchase Type For Sale
Square Footage 1,393 sqft
Price per Sqft $155
Subdivision Hill Country Retreat
MLS Listing ID 1462491
Sold Date 08/23/20
Style One Story
Bedrooms 2
Full Baths 2
Construction Status Pre-Owned
HOA Fees $143/qua
Year Built 2009
Annual Tax Amount $4,139
Tax Year 2019
Lot Size 5,227 Sqft
Property Description
ONE STORY Home in Executive DEL WEBB Adult Community - Wide Open Floor Plan because the Living Room and Kitchen is basically ONE Room that is 33 FEET LONG**Master Bedroom has a Tiled DOUBLE sized Shower that has seating and two Large shower heads Large Walk-in closet has Complete DRESSER OF DRAWERS and even a well-lit MAKE-UP VANITY and even a Closet CEILING**High Ceilings**High Grade PULL DOWN Blinds**Ceiling Fans in EVERY Room - There are TWO Ceiling Fans in Living Room**Large WALK-IN Closet in Secondary Bedroom**LARGE Kitchen with Matching Black Appliances, Pull out shelving and Economical GAS Cooking**French Doors into Office***ENCLOSED Patio with Ceiling Fan and Blinds over Windows***Water Softener**Appliances Convey**Backyard is completely Organic and has Stone Walk Ways, a Rock floor Bar B Que Area and Very Extensive Landscaping - All Decorative Features in the Backyard Can be Yours (Check out the Pictures)**Solar Screens**No Privacy Fence here. This home has a Beautiful Iron Spindle Fence**Sprinkler System** Extra Security - This is the Only Home on the Block with a Street Light**Neighborhood has a Mansion Type Club House, Courts 3 Swimming Pools (One is an Indoor Heated Pool for Year Round Swimming) and Walking Trails through Beautiful Wooded Areas
Location
State TX
County Bexar
Area 0102
Rooms
Master Bathroom 8X810 Double Vanity
Master Bedroom 14X13 Split, DownStairs, Walk-In Closet, Ceiling Fan, Full Bath
Bedroom 2 10X10
Living Room 23X15
Kitchen 16X15
Study/Office Room 13X10
Interior
Heating Central
Cooling One Central
Flooring Ceramic Tile, Laminate
Heat Source Electric
Exterior
Garage Two Car Garage
Pool None
Amenities Available Controlled Access, Pool, Tennis, Clubhouse, Park/Playground, Jogging Trails, Sports Court
Roof Type Composition
Private Pool N
Building
Foundation Slab
Water Water System
Construction Status Pre-Owned
Schools
Elementary Schools Cole
Middle Schools Dolph Briscoe
High Schools Taft
School District Northside
Others
Acceptable Financing Conventional, FHA, VA, TX Vet, Cash
Listing Terms Conventional, FHA, VA, TX Vet, Cash
Read Less




