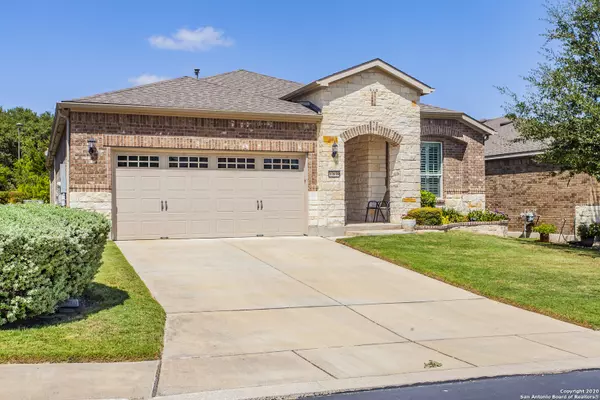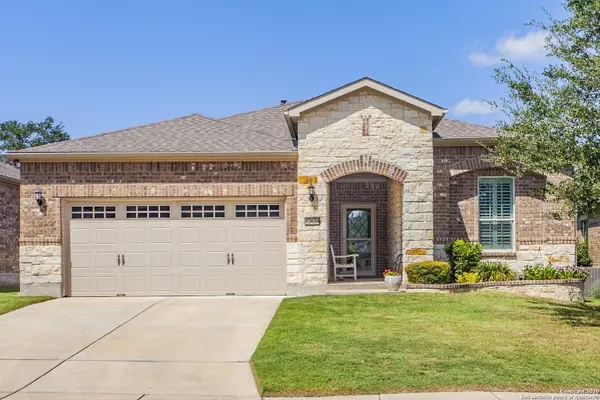For more information regarding the value of a property, please contact us for a free consultation.
12639 Sweetgum San Antonio, TX 78253-3403
Want to know what your home might be worth? Contact us for a FREE valuation!

Our team is ready to help you sell your home for the highest possible price ASAP
Key Details
Property Type Single Family Home
Sub Type Single Residential
Listing Status Sold
Purchase Type For Sale
Square Footage 1,938 sqft
Price per Sqft $164
Subdivision Hill Country Retreat
MLS Listing ID 1485922
Sold Date 11/24/20
Style One Story,Traditional
Bedrooms 2
Full Baths 2
Construction Status Pre-Owned
HOA Fees $143/qua
Year Built 2014
Annual Tax Amount $6,593
Tax Year 2019
Lot Size 6,002 Sqft
Property Description
New to Market Del Webb 'active adult' community a lovely home with lots of builder upgrades, a recently renovated flagstone patio, covered porch, 2 beds, 2 bath, 2+ garage with plug for golf cart, private study, entry/wet areas tile, beds carpet, beautiful wood floors, gas log fireplace, natural light galore, Chef's kitchen w/ raised breakfast bar, granite, customer 42" upper cabinets, pull out drawers, gas cooking, SS appliances, fresh paint throughout. Schedule a showing today. Room sizes approx.
Location
State TX
County Bexar
Area 0102
Rooms
Master Bathroom 11X8 Tub/Shower Separate, Double Vanity, Garden Tub
Master Bedroom 16X14 Split, DownStairs, Walk-In Closet, Ceiling Fan, Full Bath
Bedroom 2 13X12
Dining Room 14X12
Kitchen 14X8
Family Room 20X15
Study/Office Room 12X11
Interior
Heating Central
Cooling One Central
Flooring Carpeting, Ceramic Tile, Wood
Heat Source Natural Gas
Exterior
Exterior Feature Patio Slab, Sprinkler System, Double Pane Windows, Has Gutters, Storm Doors
Garage Two Car Garage
Pool None
Amenities Available Controlled Access, Pool, Tennis, Clubhouse, Jogging Trails, Sports Court, BBQ/Grill
Waterfront No
Roof Type Composition
Private Pool N
Building
Lot Description City View, Irregular, Level
Faces South
Foundation Slab
Sewer Sewer System, City
Water Water System, City
Construction Status Pre-Owned
Schools
Elementary Schools Cole
Middle Schools Dolph Briscoe
High Schools Taft
School District Northside
Others
Acceptable Financing Conventional, FHA, VA, TX Vet, Cash
Listing Terms Conventional, FHA, VA, TX Vet, Cash
Read Less




