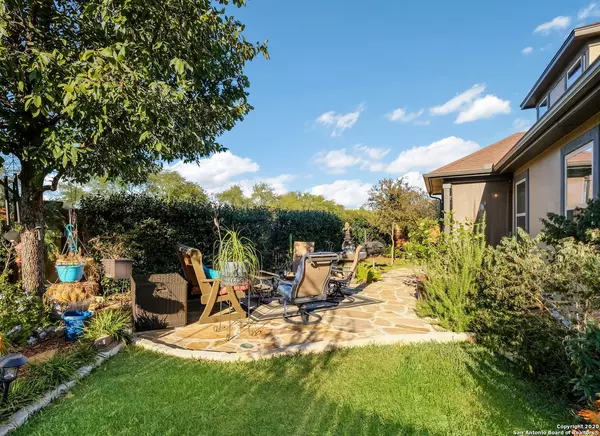For more information regarding the value of a property, please contact us for a free consultation.
2104 PECAN LEAF New Braunfels, TX 78130-2768
Want to know what your home might be worth? Contact us for a FREE valuation!

Our team is ready to help you sell your home for the highest possible price ASAP
Key Details
Property Type Single Family Home
Sub Type Single Residential
Listing Status Sold
Purchase Type For Sale
Square Footage 2,239 sqft
Price per Sqft $151
Subdivision Pecan Crossing
MLS Listing ID 1497948
Sold Date 12/21/20
Style One Story,Traditional,Texas Hill Country
Bedrooms 3
Full Baths 3
Construction Status Pre-Owned
HOA Fees $31/ann
Year Built 2013
Annual Tax Amount $6,302
Tax Year 2019
Lot Size 6,534 Sqft
Property Description
MODEL PERFECT! Spacious family room w/ gas fireplace & floor to ceiling stacked stone mantel! Gourmet island kitchen boasts pullout in lower cabinet, granite, breakfast bar, built-in desk, butler's pantry (pre-plumbed for sink), instant hot water & stainless appliances including GAS cooktop, built-in double ovens & M/W! Walk through pantry w/ TONS of storage! Exceptionally private backyard oasis features covered patio AND flagstone patio, recently replaced fence (5/2020), built-in gas grill (2020), custom remote controlled specialty lighting, full sprinkler system & professional landscaping! Master retreat boasts wood floors & private bath with walk-in closet, granite, dual vanities, walk-in zero threshold shower & garden tub! Guest suite upstairs w/ FULL BATH! Rear entry garage features overhead storage, pristine epoxy flooring, Culligan water softener & TANKLESS water heater! Private study w/ built-in cabinet & wine bar! Energy efficient too! HVAC is zoned, has only one filter to change & has been very well maintained! Windows have been tinted w/ lifetime warranty! Exterior painted in 2018! Truly a MUST SEE!
Location
State TX
County Guadalupe
Area 2707
Rooms
Master Bathroom 13X9 Tub/Shower Separate, Double Vanity, Garden Tub
Master Bedroom 15X14 Split, DownStairs, Walk-In Closet, Ceiling Fan, Full Bath
Bedroom 2 12X12
Bedroom 3 24X12
Dining Room 10X11
Kitchen 10X18
Family Room 20X16
Study/Office Room 10X14
Interior
Heating Central, Heat Pump, Zoned, 1 Unit
Cooling One Central, Heat Pump, Zoned
Flooring Carpeting, Ceramic Tile, Wood
Heat Source Electric
Exterior
Exterior Feature Patio Slab, Covered Patio, Bar-B-Que Pit/Grill, Gas Grill, Privacy Fence, Sprinkler System, Double Pane Windows, Has Gutters, Special Yard Lighting, Mature Trees
Garage Two Car Garage, Attached, Rear Entry
Pool None
Amenities Available Park/Playground, Jogging Trails, Basketball Court
Roof Type Composition
Private Pool N
Building
Lot Description Corner, Zero Lot Line, Mature Trees (ext feat), Level
Foundation Slab
Sewer Sewer System, City
Water Water System, City
Construction Status Pre-Owned
Schools
Elementary Schools Klein Road
Middle Schools New Braunfel
High Schools New Braunfel
School District New Braunfels
Others
Acceptable Financing Conventional, FHA, VA, Cash
Listing Terms Conventional, FHA, VA, Cash
Read Less




