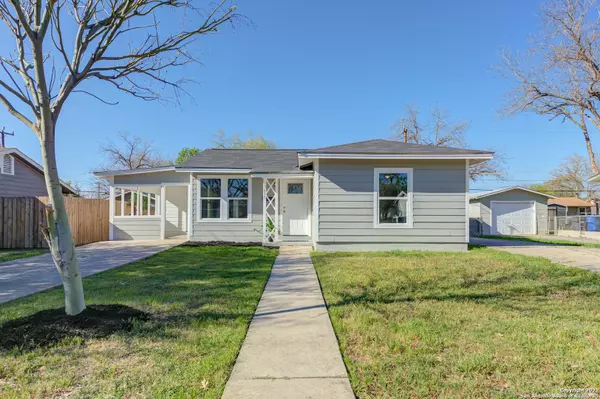For more information regarding the value of a property, please contact us for a free consultation.
3615 PORTSMOUTH DR San Antonio, TX 78223-3411
Want to know what your home might be worth? Contact us for a FREE valuation!

Our team is ready to help you sell your home for the highest possible price ASAP
Key Details
Property Type Single Family Home
Sub Type Single Residential
Listing Status Sold
Purchase Type For Sale
Square Footage 1,420 sqft
Price per Sqft $119
Subdivision Pecan Valley
MLS Listing ID 1516827
Sold Date 04/30/21
Style One Story
Bedrooms 3
Full Baths 1
Construction Status Pre-Owned
Year Built 1958
Annual Tax Amount $3,407
Tax Year 2020
Lot Size 6,969 Sqft
Property Description
THIS IS A MUST SEE !!!!! GUARANTEE LOVE AT FIRST SIGHT !!!!!! 3 BEDROOMS ALL NICE SIZE. ONE EXTRA ROOM WHICH IS OVERSIZED COULD BE OFFICE, MEDIA ROOM , PLAY ROOM , OR EVEN JUST ANOTHER LARGE BEDROOM. KITCHEN IS WIDE OPEN FOR ENTERTAINING FAMILY AND FRIENDS. LIVING AREA IS LARGE AND WIDE OPEN AS WELL. DONT FORGET TO LOOK AT THE BACKYARD, COVERED DECK TO RELAX OUTSIDE AN ENJOY SOME SUMMER EVENING BBQ OR JUST RELAX AND WATCH THE KIDS PLAY !! NEW A/C, NEW GRANITE COUNTERS, NEW PAINT THROUGHOUT, NEW FLOORING THROUGHOUT, NEW FIXTURES AND NEW WATER HEATER . FLOORPLAN IS PERFECT NO WASTED SPACE. FRONT OUTSIDE FLORIDA ROOM STYLE ROOM OR MAN CAVE FOR RELAXING AND ENJOY THE EVENINGS. THIS WONT LAST LONG !!!!
Location
State TX
County Bexar
Area 1900
Rooms
Master Bedroom DownStairs
Living Room Main Level 14X13
Dining Room Main Level 10X8
Kitchen Main Level 11X10
Study/Office Room Main Level 12X13
Interior
Heating Central
Cooling One Central
Flooring Laminate
Heat Source Natural Gas
Exterior
Exterior Feature Covered Patio, Deck/Balcony, Chain Link Fence, Double Pane Windows, Mature Trees
Garage Oversized
Pool None
Amenities Available Park/Playground, Jogging Trails, Sports Court, Basketball Court
Roof Type Composition
Private Pool N
Building
Foundation Slab
Water Water System
Construction Status Pre-Owned
Schools
Elementary Schools Highland Forest
Middle Schools Legacy
High Schools East Central
School District East Central I.S.D
Others
Acceptable Financing Conventional, FHA, VA
Listing Terms Conventional, FHA, VA
Read Less




