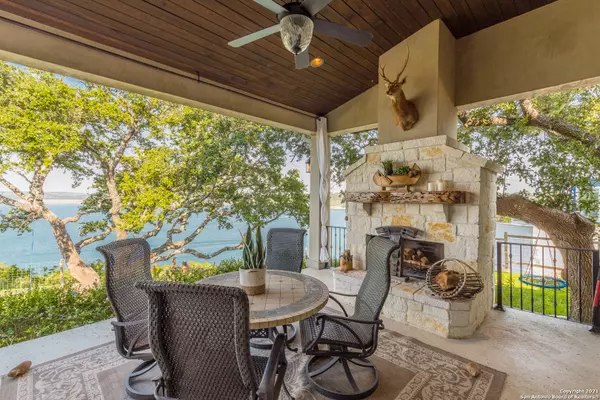For more information regarding the value of a property, please contact us for a free consultation.
2158 TRIPLE PEAK DR Canyon Lake, TX 78133
Want to know what your home might be worth? Contact us for a FREE valuation!

Our team is ready to help you sell your home for the highest possible price ASAP
Key Details
Property Type Single Family Home
Sub Type Single Residential
Listing Status Sold
Purchase Type For Sale
Square Footage 3,639 sqft
Price per Sqft $412
Subdivision Triple Peak Ranch
MLS Listing ID 1560931
Sold Date 11/26/21
Style One Story,Ranch
Bedrooms 4
Full Baths 3
Construction Status Pre-Owned
Year Built 2015
Annual Tax Amount $9,558
Tax Year 2020
Lot Size 0.820 Acres
Property Description
This Beautiful Canyon Lake custom built one story home has OUTSTANDING panoramic views of the stunning turquois water in Canyon Lake. The View of the lake does not get any better than this. Your friends will be amazed at the view from this home. You will love the open concept and layout of this home featuring 8 foot doors and high ceilings throughout with huge windows towards the view of the lake from almost all of the rooms. Designed by one of the best architectural firms in the San Antonio area, this home is on just under 1 acre of land. This location is perfect with a short drive to New Braunfels and the popular Gruene for dinner or music. The main home has 3 bedrooms, 3.5 bathrooms is approximately 3000 sq. ft. with 680 more sq. ft. in the GUEST home. The Large master suite has beautiful lake views and a Master bath with a vanity that runs the length of the bathroom. The kitchen is wide open to the living room and dining room all with expansive windows to take in the view of the lake. The kitchen features a gas stove so you can cook like a pro along with everything else including a microwave that cooks with convection if needed. The refrigerator is oversized and built in as well. The island has the sink and room for 6 to 8 barstools. The Media Room / Study or Fourth bedroom can be used for whatever you choose to do with it. The current owners have it set up as a media room. The back porch has a fireplace and runs almost the total length of the home, it is over looking the lake as well. Here you can relax out of the west sun. If you want a really fine home at the lake come see this one. This home will make you feel like you are on vacation all year long...
Location
State TX
County Comal
Area 2603
Rooms
Master Bathroom Main Level 20X7 Shower Only, Separate Vanity, Double Vanity
Master Bedroom Main Level 18X14 DownStairs, Outside Access, Walk-In Closet, Ceiling Fan, Full Bath
Bedroom 2 Main Level 13X13
Bedroom 3 15X13
Living Room Main Level 25X22
Dining Room Main Level 17X12
Kitchen Main Level 17X12
Interior
Heating Central, 1 Unit
Cooling One Central
Flooring Carpeting, Ceramic Tile
Heat Source Electric
Exterior
Exterior Feature Patio Slab, Covered Patio, Sprinkler System, Double Pane Windows, Has Gutters, Mature Trees, Detached Quarters, Ranch Fence
Garage Two Car Garage
Pool None
Amenities Available Waterfront Access, Lake/River Park, Boat Ramp
Roof Type Metal
Private Pool N
Building
Lot Description Water View, Mature Trees (ext feat), Level
Foundation Slab
Sewer Septic, City
Water Water System, City
Construction Status Pre-Owned
Schools
Elementary Schools Startzville
Middle Schools Mountain Valley
High Schools Canyon Lake
School District Comal
Others
Acceptable Financing Conventional, FHA, Cash
Listing Terms Conventional, FHA, Cash
Read Less




