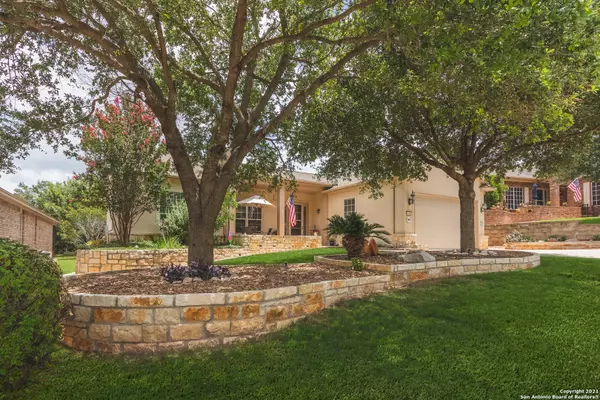For more information regarding the value of a property, please contact us for a free consultation.
12506 GREEN DARNER San Antonio, TX 78253-5735
Want to know what your home might be worth? Contact us for a FREE valuation!

Our team is ready to help you sell your home for the highest possible price ASAP
Key Details
Property Type Single Family Home
Sub Type Single Residential
Listing Status Sold
Purchase Type For Sale
Square Footage 2,123 sqft
Price per Sqft $211
Subdivision Hill Country Retreat
MLS Listing ID 1545937
Sold Date 08/26/21
Style One Story
Bedrooms 3
Full Baths 2
Construction Status Pre-Owned
HOA Fees $143/qua
Year Built 2007
Annual Tax Amount $6,255
Tax Year 2020
Lot Size 8,276 Sqft
Property Description
BEAUTIFULLY APPOINTED & IMPECCABLY MAINTAINED PERSIMMON MODEL IN PRESTIGIOUS DEL WEBB 55 + PREMIUM ADULT COMMUNITY. BOASTING 3 BEDROOMS , 2 BATHROOMS , FORMAL DINING , FIREPLACE , GORGEOUS 184 SQ / FT SUNROOM WITH FLOOR TO CEILING WINDOWS OVERLOOKING YOUR LOW MAINTENANCE PARK - LIKE YARD , SPACIOUS KITCHEN WITH CENTER ISLAND . BREAKFAST NOOK , BREAKFAST BAR , BUTLER ' S PANTRY AND BEAUTIFUL WALK - IN SHOWER IN MASTER BATH . YOU WILL ENJOY ENTERTAINING FAMILY & FRIENDS IN YOUR BEAUTIFUL OASIS LIKE BACK YARD, FEATURING A GREENBELT LOT WITH 3 WATERFALLS KOI POND AND PERGOLA. THIS AMAZING HOME IS MINUTES FROM THE RESORT CLUBHOUSE . AMENITIES INCLUDE GATED ENTRANCE , 28,000 SQ / FT CLUB HOUSE WITH EXERCISE ROOM , BALLROOM , INDOOR POOL , HOT TUB AND BILLIARD ROOM . OUTSIDE YOU WILL FIND TENNIS COURTS , PICKLE BALL COURTS AND MILES OF WALKING TRAILS . COME ENJOY THE GOOD LIFE !
Location
State TX
County Bexar
Area 0102
Rooms
Master Bathroom Main Level 10X10 Shower Only, Double Vanity
Master Bedroom Main Level 20X15 Walk-In Closet, Ceiling Fan, Full Bath
Bedroom 2 Main Level 14X12
Bedroom 3 Main Level 12X11
Dining Room Main Level 10X10
Kitchen Main Level 12X12
Family Room Main Level 21X18
Interior
Heating Central
Cooling One Central
Flooring Carpeting, Ceramic Tile, Wood
Heat Source Natural Gas
Exterior
Exterior Feature Covered Patio, Wrought Iron Fence
Garage Two Car Garage, Attached
Pool None
Amenities Available Controlled Access, Pool, Tennis, Clubhouse, Park/Playground, Jogging Trails, Sports Court, Bike Trails, BBQ/Grill
Waterfront No
Roof Type Composition
Private Pool N
Building
Lot Description On Greenbelt
Foundation Slab
Sewer Sewer System
Water Water System
Construction Status Pre-Owned
Schools
Elementary Schools Hoffmann
High Schools Taft
School District Northside
Others
Acceptable Financing Conventional, FHA, VA, Cash
Listing Terms Conventional, FHA, VA, Cash
Read Less




