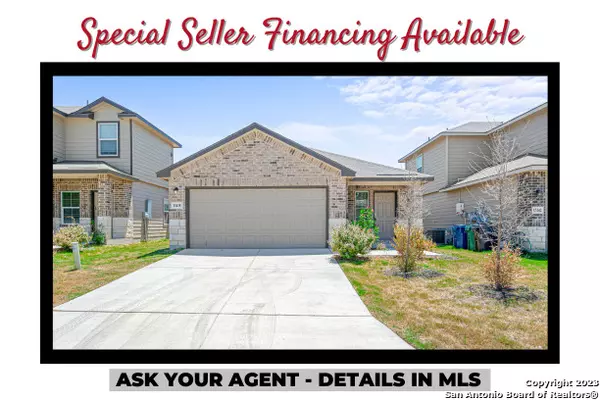For more information regarding the value of a property, please contact us for a free consultation.
13438 WINEMAKER DR San Antonio, TX 78223-2171
Want to know what your home might be worth? Contact us for a FREE valuation!

Our team is ready to help you sell your home for the highest possible price ASAP
Key Details
Property Type Single Family Home
Sub Type Single Residential
Listing Status Sold
Purchase Type For Sale
Square Footage 1,393 sqft
Price per Sqft $168
Subdivision Southton Lake
MLS Listing ID 1711078
Sold Date 03/27/24
Style One Story
Bedrooms 3
Full Baths 2
Half Baths 1
Construction Status Pre-Owned
HOA Fees $41/ann
Year Built 2021
Annual Tax Amount $5,531
Tax Year 2022
Lot Size 4,835 Sqft
Property Description
This exquisite property offers a perfect blend of modern comfort and convenience. With 3 bedrooms, 2 bathrooms, and a 2-car garage, this home is ideal for families and those seeking a comfortable and stylish living space. Step into the heart of the home, where the island kitchen takes center stage. This kitchen features modern appliances including a disposal and dishwasher, making meal prep and cleanup a breeze. The open layout seamlessly flows into the living spaces, creating an inviting atmosphere for entertaining and everyday living. The backyard patio invites you to unwind and enjoy the Texas breeze. Whether it's a morning cup of coffee or a weekend barbecue, this private outdoor oasis is perfect for relaxation and gatherings. This property is not just a house; it's a home that's been meticulously cared for and is ready for you to move in and start creating memories. With tasteful finishes and attention to detail throughout, all you need to do is unpack and settle in. New build incentives without the wait. Buy a home in as little as three weeks with 6% in closing costs assistance or rate buy down through preferred lender. See flyer in attachments for contact information.
Location
State TX
County Bexar
Area 2004
Rooms
Master Bathroom Main Level 9X9 Shower Only
Master Bedroom Main Level 14X11 DownStairs
Bedroom 2 Main Level 11X10
Bedroom 3 Main Level 11X10
Living Room Main Level 29X14
Dining Room Main Level 29X14
Kitchen Main Level 29X14
Interior
Heating Central, 1 Unit
Cooling One Central
Flooring Carpeting, Vinyl
Heat Source Electric
Exterior
Garage Two Car Garage
Pool None
Amenities Available None
Roof Type Composition
Private Pool N
Building
Foundation Slab
Sewer City
Water City
Construction Status Pre-Owned
Schools
Elementary Schools Call District
Middle Schools Call District
High Schools Call District
School District East Central I.S.D
Read Less




