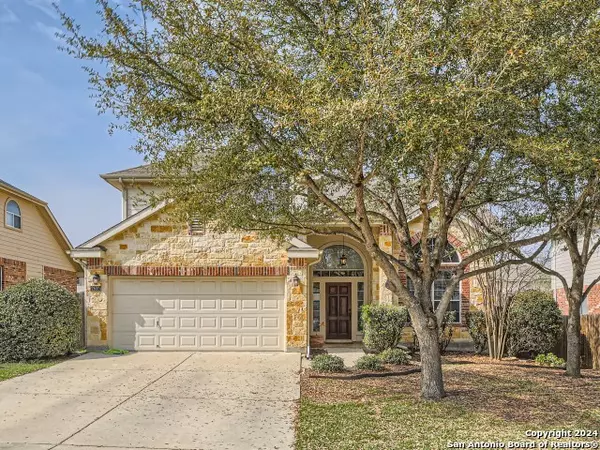For more information regarding the value of a property, please contact us for a free consultation.
2637 Riva Ridge Schertz, TX 78108
Want to know what your home might be worth? Contact us for a FREE valuation!

Our team is ready to help you sell your home for the highest possible price ASAP
Key Details
Property Type Single Family Home
Sub Type Single Residential
Listing Status Sold
Purchase Type For Sale
Square Footage 2,374 sqft
Price per Sqft $148
Subdivision Belmont Park
MLS Listing ID 1757879
Sold Date 04/29/24
Style Two Story,Traditional
Bedrooms 4
Full Baths 2
Half Baths 1
Construction Status Pre-Owned
HOA Fees $36/qua
Year Built 2006
Annual Tax Amount $7,279
Tax Year 2022
Lot Size 7,187 Sqft
Property Description
This delightful 4 bedroom, 2.5 bathroom home exudes warmth & spaciousness. Features high airy ceilings, abundant living spaces, & generously sized rooms. Warm kitchen & dining to savor delicious family meals w/versatile front room that cane serve as a formal living or dining area, or even a home office. The upstairs bonus room provides additional space for everyone to unwind & there's ample room for relaxation & entertainment. Whether you're unwinding by the stone fireplace or enjoying the outdoors on the patio, comfort is never far away. Nestled in a serene cul-de-sac within a family-friendly neighborhood, walking distance from the community pool & playground...just in time for the summer. Minutes from I-35, Randolph AFB, movie theaters, restaurants, and plenty of shopping & more! Come see your Home Sweet Home!
Location
State TX
County Guadalupe
Area 2705
Rooms
Master Bathroom Main Level 9X9 Tub/Shower Separate, Double Vanity
Master Bedroom Main Level 14X15 DownStairs, Walk-In Closet
Bedroom 2 2nd Level 16X10
Bedroom 3 2nd Level 14X15
Bedroom 4 2nd Level 12X12
Living Room Main Level 11X11
Kitchen Main Level 15X10
Family Room 2nd Level 14X17
Study/Office Room Main Level 10X8
Interior
Heating Central
Cooling One Central
Flooring Carpeting, Ceramic Tile
Heat Source Electric
Exterior
Garage Two Car Garage
Pool None
Amenities Available Pool, Clubhouse, Park/Playground
Waterfront No
Roof Type Composition
Private Pool N
Building
Lot Description Cul-de-Sac/Dead End
Foundation Slab
Sewer City
Water Water System, City
Construction Status Pre-Owned
Schools
Elementary Schools John A Sippel
Middle Schools Dobie J. Frank
High Schools Steele
School District Schertz-Cibolo-Universal City Isd
Others
Acceptable Financing Conventional, FHA, VA, Cash
Listing Terms Conventional, FHA, VA, Cash
Read Less




