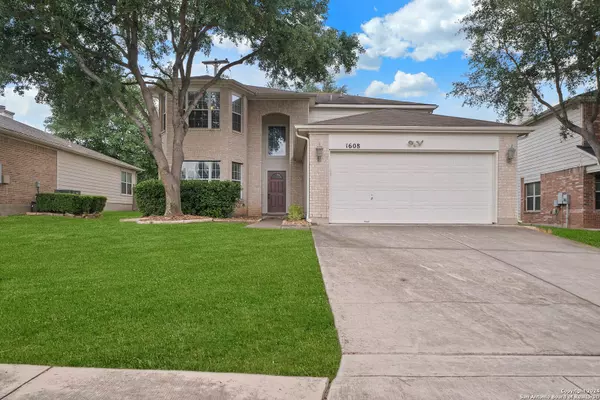For more information regarding the value of a property, please contact us for a free consultation.
1608 Shady Brook Schertz, TX 78154
Want to know what your home might be worth? Contact us for a FREE valuation!

Our team is ready to help you sell your home for the highest possible price ASAP
Key Details
Property Type Single Family Home
Sub Type Single Residential
Listing Status Sold
Purchase Type For Sale
Square Footage 2,495 sqft
Price per Sqft $128
Subdivision Wynnbrook
MLS Listing ID 1769669
Sold Date 06/04/24
Style Two Story
Bedrooms 4
Full Baths 2
Half Baths 1
Construction Status Pre-Owned
HOA Fees $16/ann
Year Built 2003
Annual Tax Amount $6,492
Tax Year 2024
Lot Size 6,185 Sqft
Property Description
Introducing this stunning 4-bedroom, 2.5-bathroom residence now on the market in the highly sought-after Wynnbrook neighborhood of Schertz, TX. As you step inside, you're greeted by an expansive entryway adorned with gleaming hardwood floors that extend seamlessly into the dining room, family room, and master bedroom. The family room flows effortlessly into the kitchen and breakfast area, perfect for hosting gatherings. The kitchen boasts a tiled backsplash, matching white appliances, and ample cabinet space, connecting gracefully to both the formal dining area and breakfast nook. The master bedroom offers generous space and features a fully upgraded en-suite bathroom, complete with a luxurious walk-in shower adorned with custom tile, a single vanity, and a spacious walk-in closet. Upstairs, discover additional spacious bedrooms and a sizable game room, ideal for versatile use to suit your lifestyle. Outside, the expansive backyard awaits, adorned with a mature tree providing ample shade during the warmer months. Conveniently located just a short drive from Randolph AFB, with easy access to Interstate 35 and Loop 1604, this property offers both comfort and convenience. Don't miss the opportunity to experience this exceptional home firsthand-it's sure to impress. Schedule your showing today!
Location
State TX
County Guadalupe
Area 2705
Rooms
Master Bathroom Main Level 12X11 Tub/Shower Separate, Single Vanity, Tub has Whirlpool, Garden Tub
Master Bedroom Main Level 15X15 Split, DownStairs, Walk-In Closet, Ceiling Fan, Full Bath
Bedroom 2 2nd Level 11X11
Bedroom 3 2nd Level 13X11
Bedroom 4 2nd Level 15X11
Dining Room Main Level 15X10
Kitchen Main Level 14X10
Family Room Main Level 19X14
Interior
Heating Central
Cooling One Central
Flooring Carpeting, Ceramic Tile, Wood, Laminate
Heat Source Electric
Exterior
Exterior Feature Patio Slab, Privacy Fence, Mature Trees
Garage Two Car Garage, Attached
Pool None
Amenities Available None
Roof Type Composition
Private Pool N
Building
Faces North,West
Foundation Slab
Sewer Sewer System, City
Water City
Construction Status Pre-Owned
Schools
Elementary Schools Green Valley
Middle Schools Corbett
High Schools Clemens
School District Schertz-Cibolo-Universal City Isd
Others
Acceptable Financing Conventional, FHA, VA, TX Vet, Cash
Listing Terms Conventional, FHA, VA, TX Vet, Cash
Read Less




