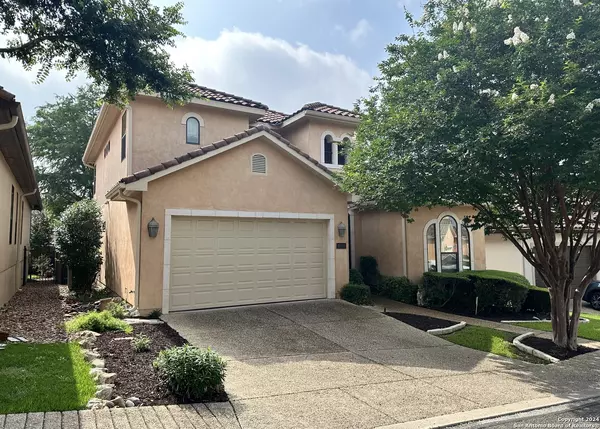For more information regarding the value of a property, please contact us for a free consultation.
16018 HUEBNER CRST San Antonio, TX 78248-1471
Want to know what your home might be worth? Contact us for a FREE valuation!

Our team is ready to help you sell your home for the highest possible price ASAP
Key Details
Property Type Single Family Home
Sub Type Single Residential
Listing Status Sold
Purchase Type For Sale
Square Footage 2,475 sqft
Price per Sqft $212
Subdivision Huebner Village
MLS Listing ID 1773901
Sold Date 09/17/24
Style Two Story,Split Level
Bedrooms 4
Full Baths 3
Construction Status Pre-Owned
HOA Fees $33/ann
Year Built 2006
Annual Tax Amount $11,679
Tax Year 2023
Lot Size 5,140 Sqft
Property Description
Discover the epitome of luxury living in this stunning McNair Custom Tuscan home. Interior/exterior art, decor, & furnishings can all be negotiated. Potential corporate housing centrally located inside loop 1604 on Huebner adjacent to Bitters Rd in a small, quaint community nestled in the highly desirable Deerfield area. This meticulously kept home is situated perfectly around Shopping, Dining, Golfing, The Rim, La Cantera, Airport, Medical Center and Phil Hardberger biking and walking trails. With meticulous attention to detail, this residence boasts a stately all-stucco exterior paired with a tile roof and elegant gutters, ensuring both durability and timeless appeal. Step inside to discover a layout designed for comfort and convenience, featuring a master suite and a secondary bedroom on the main level for effortless living. Indulge in the lavish amenities, including a spa-like tub/shower combination in the master bath, complemented by a generously sized walk-in closet adorned with granite countertops. Throughout the home, admire the sophisticated finishes such as 18' tile floors, high multi-level ceilings, and grand 8' doors, which exude an air of opulence. Entertain with ease as the home is equipped with a state-of-the-art security system and integrated sound system both indoors and outdoors, providing peace of mind and enhancing every gathering. Enjoy outdoor relaxation on the covered patio, surrounded by meticulously landscaped grounds featuring bricked areas, full sprinklers, and yard lights, creating a serene oasis to unwind. Additional features include dual central air conditioning units, an internal pest control system, and a gas log fireplace, ensuring comfort and convenience in every season. With custom light fixtures and drapery enhancing every space, as well as a gourmet granite kitchen boasting stainless steel appliances and Alder wood cabinetry, this home exemplifies refined living at its finest. Embrace a lifestyle of luxury and sophistication with this impeccable residence, where every detail has been thoughtfully curated to create an unparalleled living experience. Welcome home to elegance, comfort, and timeless beauty.
Location
State TX
County Bexar
Area 0600
Rooms
Master Bathroom Main Level 12X11 Tub/Shower Separate, Double Vanity, Tub has Whirlpool
Master Bedroom Main Level 18X14 Split, DownStairs, Sitting Room, Walk-In Closet, Ceiling Fan, Full Bath
Bedroom 2 Main Level 12X12
Bedroom 3 2nd Level 15X13
Bedroom 4 2nd Level 12X13
Dining Room Main Level 12X11
Kitchen Main Level 18X15
Family Room Main Level 21X18
Study/Office Room Main Level 6X4
Interior
Heating Central
Cooling Two Central
Flooring Carpeting, Ceramic Tile
Heat Source Natural Gas
Exterior
Exterior Feature Patio Slab, Covered Patio, Privacy Fence, Sprinkler System, Has Gutters, Mature Trees
Garage Attached, Oversized
Pool None
Amenities Available Other - See Remarks
Roof Type Tile
Private Pool N
Building
Lot Description Cul-de-Sac/Dead End
Foundation Slab
Sewer Sewer System, City
Water Water System, City
Construction Status Pre-Owned
Schools
Elementary Schools Huebner
Middle Schools Eisenhower
High Schools Churchill
School District North East I.S.D
Others
Acceptable Financing Conventional, FHA, VA, Cash
Listing Terms Conventional, FHA, VA, Cash
Read Less




