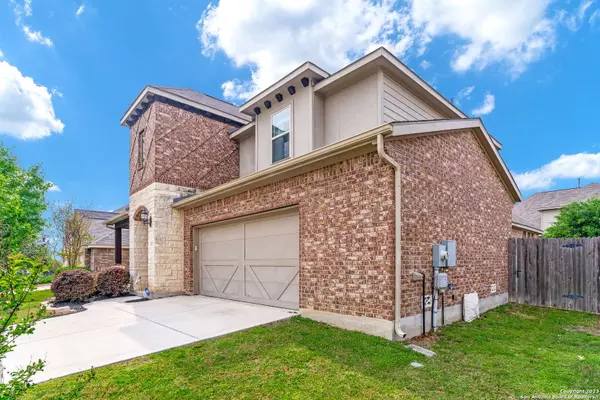For more information regarding the value of a property, please contact us for a free consultation.
2933 PAWTUCKET RD Schertz, TX 78108-2414
Want to know what your home might be worth? Contact us for a FREE valuation!

Our team is ready to help you sell your home for the highest possible price ASAP
Key Details
Property Type Single Family Home
Sub Type Single Residential
Listing Status Sold
Purchase Type For Sale
Square Footage 3,050 sqft
Price per Sqft $142
Subdivision Riata
MLS Listing ID 1770726
Sold Date 10/04/24
Style Two Story
Bedrooms 4
Full Baths 3
Half Baths 1
Construction Status Pre-Owned
HOA Fees $33/ann
Year Built 2015
Annual Tax Amount $10,595
Tax Year 2022
Lot Size 6,882 Sqft
Property Description
4.25% Assumable FHA loan and application available from lender along with $8,000 seller contributions to buyer. Come see this perfect home situated in the coveted neighborhood of Riata. This spacious home is great for the family and entertaining. The open floor plan features a state-of-the-art kitchen that overlooks an enormous family room that features soaring ceilings and plenty of natural light. The large owner's suite boasts a luxurious bath with separate vanities and a massive closet. The secondary bedrooms are large and feature walk in closets as well as one having an ensuite bathroom. The extended garage prov
Location
State TX
County Guadalupe
Area 2705
Rooms
Master Bathroom Main Level 16X12 Tub/Shower Separate, Separate Vanity, Garden Tub
Master Bedroom Main Level 18X14 DownStairs
Bedroom 2 2nd Level 15X14
Bedroom 3 2nd Level 14X12
Bedroom 4 2nd Level 13X11
Kitchen Main Level 17X13
Family Room Main Level 18X16
Study/Office Room Main Level 12X10
Interior
Heating Central
Cooling One Central
Flooring Carpeting, Ceramic Tile
Heat Source Natural Gas
Exterior
Exterior Feature Patio Slab, Covered Patio, Privacy Fence, Sprinkler System, Double Pane Windows, Has Gutters
Garage Two Car Garage, Oversized
Pool None
Amenities Available Pool, Park/Playground, Jogging Trails, BBQ/Grill, Basketball Court
Roof Type Composition
Private Pool N
Building
Foundation Slab
Sewer Sewer System, City
Water City
Construction Status Pre-Owned
Schools
Elementary Schools John A Sippel
Middle Schools Dobie J. Frank
High Schools Steele
School District Schertz-Cibolo-Universal City Isd
Others
Acceptable Financing Conventional, FHA, VA, TX Vet, Cash
Listing Terms Conventional, FHA, VA, TX Vet, Cash
Read Less




