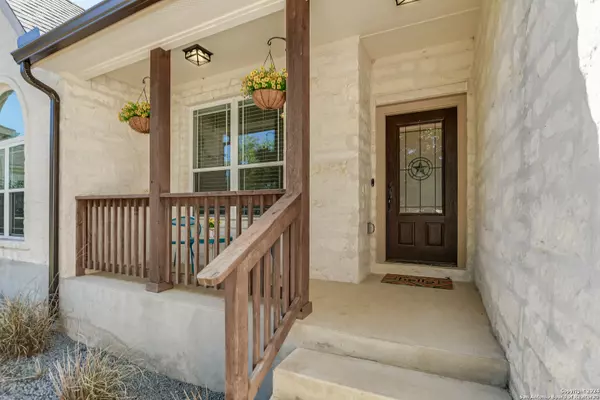7 Redwood Circle Wimberley, TX 78676
UPDATED:
11/18/2024 03:38 PM
Key Details
Property Type Single Family Home
Sub Type Single Residential
Listing Status Back on Market
Purchase Type For Sale
Square Footage 2,139 sqft
Price per Sqft $260
Subdivision Woodcreek
MLS Listing ID 1764454
Style Two Story,Traditional,Texas Hill Country
Bedrooms 4
Full Baths 2
Construction Status Pre-Owned
HOA Fees $120/ann
Year Built 2018
Annual Tax Amount $6,905
Tax Year 2023
Lot Size 10,890 Sqft
Property Description
Location
State TX
County Hays
Area 3100
Rooms
Master Bathroom Main Level 10X16 Tub/Shower Separate, Double Vanity, Garden Tub
Master Bedroom Main Level 12X16 Upstairs, Walk-In Closet, Ceiling Fan
Bedroom 2 Main Level 11X11
Bedroom 3 Main Level 10X10
Bedroom 4 2nd Level 15X20
Living Room Main Level 20X15
Dining Room Main Level 10X11
Kitchen Main Level 10X13
Interior
Heating Central, 1 Unit
Cooling One Central
Flooring Carpeting, Ceramic Tile, Wood
Inclusions Ceiling Fans, Washer Connection, Dryer Connection, Microwave Oven, Stove/Range, Disposal, Dishwasher, Water Softener (owned), Electric Water Heater, Garage Door Opener, Solid Counter Tops
Heat Source Electric
Exterior
Garage Two Car Garage, Attached
Pool In Ground Pool
Amenities Available Park/Playground
Waterfront No
Roof Type Composition
Private Pool Y
Building
Lot Description Cul-de-Sac/Dead End
Foundation Slab
Sewer Other
Water Other
Construction Status Pre-Owned
Schools
Elementary Schools Jacobs Well Elementary School
Middle Schools Danforth Jr High School
High Schools Wimberley
School District Wimberley
Others
Acceptable Financing Conventional, FHA, VA, Cash
Listing Terms Conventional, FHA, VA, Cash




