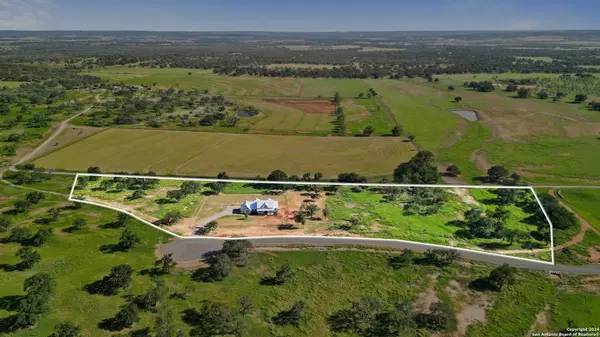320 Spencer Ct Fredericksburg, TX 78624
UPDATED:
11/07/2024 05:10 PM
Key Details
Property Type Single Family Home
Sub Type Single Residential
Listing Status Active
Purchase Type For Sale
Square Footage 2,551 sqft
Price per Sqft $547
Subdivision Homestead 24
MLS Listing ID 1803417
Style One Story,Ranch,Texas Hill Country
Bedrooms 4
Full Baths 3
Construction Status New
HOA Fees $600/ann
Year Built 2024
Annual Tax Amount $3,365
Tax Year 2024
Lot Size 7.250 Acres
Property Description
Location
State TX
County Gillespie
Area 3100
Rooms
Master Bathroom Main Level 10X15 Shower Only, Double Vanity
Master Bedroom Main Level 16X15 DownStairs, Walk-In Closet, Ceiling Fan
Bedroom 2 Main Level 13X11
Bedroom 3 Main Level 12X11
Bedroom 4 Main Level 12X14
Living Room Main Level 18X15
Kitchen Main Level 10X16
Interior
Heating Central
Cooling One Central
Flooring Stained Concrete
Inclusions Ceiling Fans, Chandelier, Washer, Dryer, Cook Top, Built-In Oven, Microwave Oven, Refrigerator, Disposal, Dishwasher, Wet Bar, Smoke Alarm, Gas Water Heater, Garage Door Opener, Plumb for Water Softener, Solid Counter Tops
Heat Source Electric
Exterior
Exterior Feature Covered Patio, Wrought Iron Fence, Partial Sprinkler System, Double Pane Windows, Mature Trees, Wire Fence, Cross Fenced, Other - See Remarks
Garage Two Car Garage
Pool None
Amenities Available Other - See Remarks
Roof Type Metal
Private Pool N
Building
Lot Description Cul-de-Sac/Dead End, County VIew, 5 - 14 Acres, Ag Exempt, Mature Trees (ext feat), Level
Faces North
Foundation Slab
Sewer Septic
Construction Status New
Schools
Elementary Schools Fredericksburg
Middle Schools Fredericksburg
High Schools Fredericksburg
School District Fredericksburg
Others
Miscellaneous Builder 10-Year Warranty,Taxes Not Assessed,Cluster Mail Box
Acceptable Financing Conventional, VA, Cash
Listing Terms Conventional, VA, Cash




