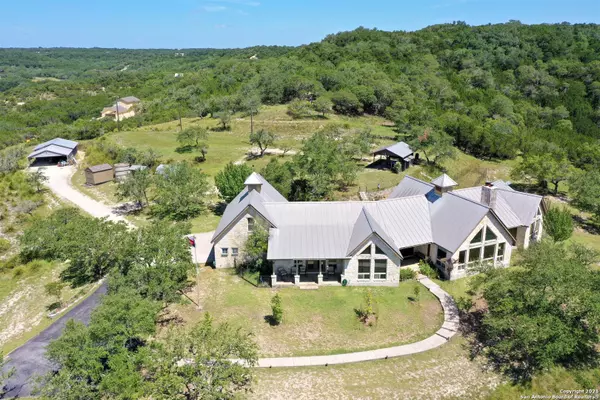For more information regarding the value of a property, please contact us for a free consultation.
215 WHITWORTH RD Boerne, TX 78006-8551
Want to know what your home might be worth? Contact us for a FREE valuation!

Our team is ready to help you sell your home for the highest possible price ASAP
Key Details
Property Type Single Family Home
Sub Type Single Residential
Listing Status Sold
Purchase Type For Sale
Square Footage 2,884 sqft
Price per Sqft $329
Subdivision Skyview Acres
MLS Listing ID 1553656
Sold Date 09/16/21
Style One Story
Bedrooms 3
Full Baths 2
Half Baths 1
Construction Status Pre-Owned
Year Built 2001
Annual Tax Amount $8,573
Tax Year 2020
Lot Size 26.431 Acres
Property Description
Magnificent one-story custom built home with 3 beds/2.5 baths/3 car garage, +/-2884 sqft in Skyview Acres. +/- 26.432 acres with great views, original 14.995 acres fenced and two sides of 11.436 acres fenced. Open floor plan w/high ceilings, fireplace in great room, living/dining room combo, powder room, utility room, mud room & large study w/ plenty of natural light. Galley kitchen and appliances w/ walk-in pantry, breakfast bar, quartz countertops & plenty of cabinet space. Large master bedroom w/ outside access to covered porch, a walk-in closet, & sitting area. Luxurious master bath w/separate sinks and vanities, jacuzzi tub, & walk-in shower. 12'x28' bonus room above the garage w/ heat & a/c unit. Solar attic fan included. Acres of gorgeous mountain views, huge lot with plenty of space for horses or livestock. 15'x20' covered pavilion with cedar siding, ceiling fan, standing seam roof, electricity & brick fire pit. 3 covered porches - one with an outdoor fireplace. 10'x16' cedar cabin, new 8x12 storage building, 3200 gallon concrete water storage tank, 24'x20' metal barn, holding pond, well & well house. Exemplary rated Boerne schools. WELCOME HOME!
Location
State TX
County Kendall
Area 2501
Rooms
Master Bathroom Main Level 13X15 Tub/Shower Separate, Separate Vanity, Tub has Whirlpool
Master Bedroom Main Level 15X17 DownStairs, Walk-In Closet, Ceiling Fan, Full Bath
Bedroom 2 Main Level 15X24
Bedroom 3 Main Level 18X18
Living Room Main Level 24X26
Dining Room Main Level 12X15
Kitchen Main Level 10X15
Interior
Heating Central, Heat Pump, 2 Units
Cooling Two Central, Heat Pump, Zoned
Flooring Carpeting, Ceramic Tile, Laminate
Heat Source Electric
Exterior
Exterior Feature Covered Patio, Partial Fence, Double Pane Windows, Storage Building/Shed, Mature Trees, Workshop
Garage Three Car Garage, Attached, Rear Entry
Pool None
Amenities Available None
Roof Type Metal
Private Pool N
Building
Lot Description County VIew, Horses Allowed, 15 Acres Plus, Wooded, Mature Trees (ext feat), Secluded, Sloping
Faces South
Foundation Slab
Sewer Aerobic Septic
Construction Status Pre-Owned
Schools
Elementary Schools Fabra
Middle Schools Boerne Middle S
High Schools Champion
School District Boerne
Others
Acceptable Financing Conventional, FHA, VA, Cash
Listing Terms Conventional, FHA, VA, Cash
Read Less




