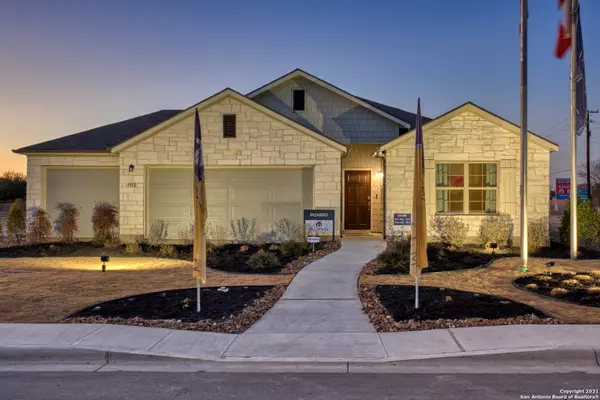For more information regarding the value of a property, please contact us for a free consultation.
1910 Reserve Way New Braunfels, TX 78130
Want to know what your home might be worth? Contact us for a FREE valuation!

Our team is ready to help you sell your home for the highest possible price ASAP
Key Details
Property Type Single Family Home
Sub Type Single Residential
Listing Status Sold
Purchase Type For Sale
Square Footage 2,088 sqft
Price per Sqft $183
Subdivision Reserve At Mockingbird Heights
MLS Listing ID 1535662
Sold Date 09/15/21
Style One Story
Bedrooms 3
Full Baths 2
Construction Status New
HOA Fees $33/qua
Year Built 2020
Annual Tax Amount $2
Tax Year 2020
Lot Size 7,840 Sqft
Property Description
*ESTIMATED COMPLETION- COMPLETED* * To keep this process anonymous please do not submit your name, photos, or any notes with your offer. If these materials are submitted, they will not be considered. * Changes cannot be made to the floorplan, designer options or structural options previously selected for this home. Model home is being sold as is. * The offer window will open on Tuesday, June 1st, at 10:00 AM CDT, and will remain open through Saturday, June 5th, at 11:59 PM CDT. * Acknowledgment of offer - accepted or declined - will be notified no later than Sunday, June 6th, 2021 at 5:00 PM CDT. Should your offer be accepted, the purchase agreement must be executed no later than Monday, June 7th, 2021 at 5:00 PM CDT. If the purchase agreement is not executed by the above date and time, M/I Homes reserves the right to accept another offer or to conduct another offer process. Base pricing for this home may increase if a purchase agreement is not signed by the above date and time.
Location
State TX
County Comal
Area 2614
Rooms
Master Bathroom Main Level 12X10 Shower Only, Double Vanity
Master Bedroom Main Level 12X18 DownStairs, Walk-In Closet
Bedroom 2 Main Level 11X10
Bedroom 3 Main Level 11X11
Dining Room Main Level 11X12
Kitchen Main Level 11X13
Family Room Main Level 14X23
Interior
Heating Central
Cooling One Central
Flooring Carpeting, Ceramic Tile
Heat Source Electric
Exterior
Parking Features Three Car Garage
Pool None
Amenities Available Lake/River Park
Roof Type Composition
Private Pool N
Building
Foundation Slab
Sewer Sewer System, City
Water Water System, City
Construction Status New
Schools
Elementary Schools Walnut Springs Elementary School
Middle Schools New Braunfel
High Schools New Braunfel
School District New Braunfels
Others
Acceptable Financing Conventional, FHA, VA, TX Vet, Cash, USDA
Listing Terms Conventional, FHA, VA, TX Vet, Cash, USDA
Read Less




