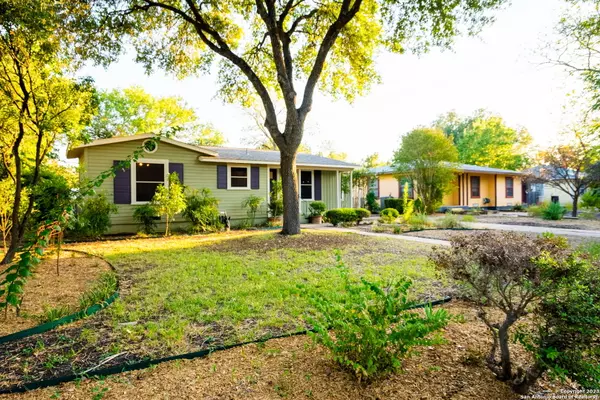For more information regarding the value of a property, please contact us for a free consultation.
214 Brees Blvd San Antonio, TX 78209
Want to know what your home might be worth? Contact us for a FREE valuation!

Our team is ready to help you sell your home for the highest possible price ASAP
Key Details
Property Type Single Family Home
Sub Type Single Residential
Listing Status Sold
Purchase Type For Sale
Square Footage 1,414 sqft
Price per Sqft $272
Subdivision Terrell Heights
MLS Listing ID 1721390
Sold Date 10/10/23
Style One Story,Historic/Older
Bedrooms 3
Full Baths 2
Construction Status Pre-Owned
Year Built 1948
Annual Tax Amount $8,432
Tax Year 2022
Lot Size 8,908 Sqft
Property Description
MULTIPLE OFFERS RECEIVED. Homes like this come on the market once in a generation. After 41 years, the sellers are ready to move on to new adventures. Welcome to this Charming Cottage on a Tree-Lined Street in Terrell Heights, a Walkable and Vibrant Neighborhood with a Community Garden and Playground. Near the McNay Art Museum, Stores/Restaurants/Pharmacy in Sunset Ridge Shopping Center & Austin Hwy plus Alamo Heights ISD! This home has been loved and it shows! Remodeled with Care and to Preserve the Character and Charm of Yesteryear while Updating for the Modern Conveniences that today's Buyers yearn for. Inviting Front Porch with Designer Colors and Look, Original Warm Wood Floors, Beautifully Framed Multi-Light Double-Hung Wood Windows, French Doors that Open to a Lovely Backyard Porch and Yard are Awaiting Your First Gathering! Gorgeous Custom Kitchen Cabinetry with Soft Close Drawers by Larry Law use every inch of available space for both Beauty and Functionality. Deep Farmhouse Stainless Sink with Gooseneck Faucet with Sprayer Attachment, Heavy Hardwood Counters, Rustic Tile Backsplash, Designer Light Fixtures, Under Cabinetry Lighting and Stainless Appliances add to the Enjoyment of an Impromptu Meal with Friends. Superbly Crafted Bathroom Remodels bring a Touch of Elegance. The Well Designed Entry, Living, Dining and Eat-In Kitchen Preserve the Functionality that these Post-War Cottages are Known for and Why these Homes are so Sought After. Make this a Happy Day and draw up your Best Offer on what is surely to be a highly coveted address!
Location
State TX
County Bexar
Area 1300
Rooms
Master Bathroom Main Level 9X7 Shower Only, Single Vanity
Master Bedroom Main Level 20X13 Split, DownStairs, Outside Access, Ceiling Fan, Full Bath
Bedroom 2 Main Level 15X11
Bedroom 3 Main Level 13X12
Living Room Main Level 18X13
Dining Room Main Level 11X10
Kitchen Main Level 15X9
Interior
Heating Central
Cooling One Central
Flooring Ceramic Tile, Wood
Heat Source Natural Gas
Exterior
Exterior Feature Covered Patio, Chain Link Fence, Storage Building/Shed, Mature Trees
Parking Features None/Not Applicable
Pool None
Amenities Available Park/Playground
Roof Type Composition
Private Pool N
Building
Lot Description Mature Trees (ext feat), Level
Faces North
Sewer Sewer System, City
Water Water System, City
Construction Status Pre-Owned
Schools
Elementary Schools Woodridge
Middle Schools Alamo Heights
High Schools Alamo Heights
School District Alamo Heights I.S.D.
Others
Acceptable Financing Conventional, FHA, VA, TX Vet, Cash
Listing Terms Conventional, FHA, VA, TX Vet, Cash
Read Less




