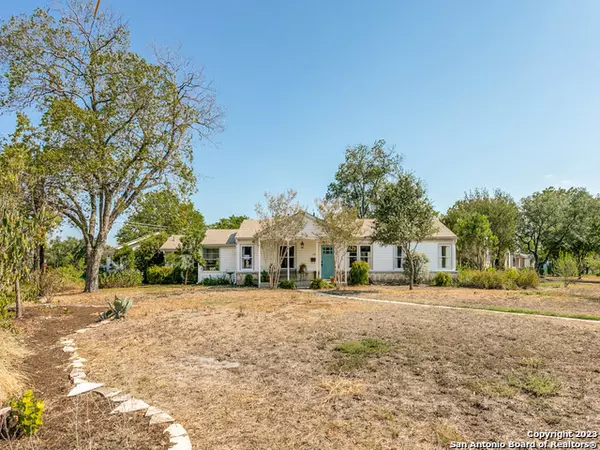For more information regarding the value of a property, please contact us for a free consultation.
103 HARMON DR San Antonio, TX 78209-4213
Want to know what your home might be worth? Contact us for a FREE valuation!

Our team is ready to help you sell your home for the highest possible price ASAP
Key Details
Property Type Single Family Home
Sub Type Single Residential
Listing Status Sold
Purchase Type For Sale
Square Footage 1,642 sqft
Price per Sqft $296
Subdivision Terrell Heights
MLS Listing ID 1721037
Sold Date 11/14/23
Style One Story,Ranch
Bedrooms 3
Full Baths 2
Construction Status Pre-Owned
Year Built 1947
Annual Tax Amount $10,140
Tax Year 2022
Lot Size 0.280 Acres
Property Description
Step into this fabulous home within the highly desirable Alamo Heights community. This home offers a bright and fresh interior with ample space for you and your loved ones to enjoy as well as beautiful original hardwood flooring. Home chefs will appreciate the exceptional kitchen with gorgeous countertops, fresh white cabinetry, and a large farmhouse sink. The primary bedroom offers stunning windows that allow the natural light to flow in and a modern. Completing the home are two additional bedrooms providing you with plenty space to use as desired. Enjoy the great Texas weather from the backyard patio overlooking the large backyard, ready to be customized into your own oasis. Located near excellent shopping and dining and with easy access to all of San Antonio's hot spots, this home combines convenience and charm. Schedule your private tour today and explore all this home has to offer!
Location
State TX
County Bexar
Area 1300
Rooms
Master Bedroom Main Level 13X12 Ceiling Fan
Bedroom 2 Main Level 12X12
Bedroom 3 Main Level 11X10
Living Room Main Level 15X15
Dining Room Main Level 10X8
Kitchen Main Level 12X11
Interior
Heating Central
Cooling One Central
Flooring Ceramic Tile, Wood
Heat Source Natural Gas
Exterior
Exterior Feature Covered Patio, Privacy Fence, Chain Link Fence, Sprinkler System, Has Gutters, Mature Trees, Storm Doors
Parking Features Two Car Garage, Attached, Side Entry, Oversized
Pool None
Amenities Available Park/Playground
Roof Type Composition
Private Pool N
Building
Lot Description Corner
Foundation Slab
Sewer Sewer System
Water Water System
Construction Status Pre-Owned
Schools
Elementary Schools Woodridge
Middle Schools Alamo Heights
High Schools Alamo Heights
School District Alamo Heights I.S.D.
Others
Acceptable Financing Conventional, FHA, VA, TX Vet, Cash
Listing Terms Conventional, FHA, VA, TX Vet, Cash
Read Less




