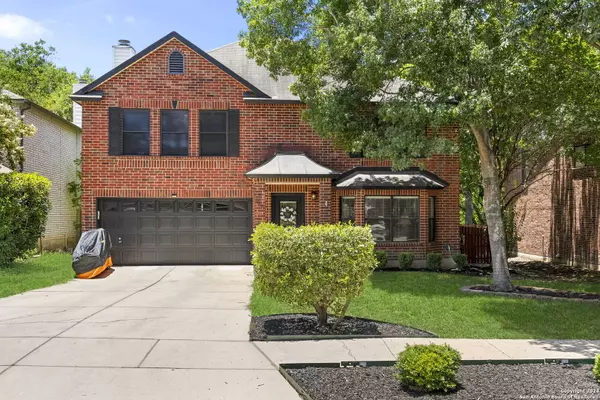For more information regarding the value of a property, please contact us for a free consultation.
8618 PARK OLYMPIA Universal City, TX 78148-3256
Want to know what your home might be worth? Contact us for a FREE valuation!

Our team is ready to help you sell your home for the highest possible price ASAP
Key Details
Property Type Single Family Home
Sub Type Single Residential
Listing Status Sold
Purchase Type For Sale
Square Footage 2,415 sqft
Price per Sqft $132
Subdivision Park Olympia
MLS Listing ID 1782605
Sold Date 09/05/24
Style Two Story
Bedrooms 3
Full Baths 2
Half Baths 1
Construction Status Pre-Owned
HOA Fees $19/ann
Year Built 1998
Annual Tax Amount $7,463
Tax Year 2024
Lot Size 6,272 Sqft
Lot Dimensions 61x107
Property Description
Introducing a beautify two-story home that exudes elegance and charm. This beautifully maintained home boasts tons of desirable features that will captivate any homebuyer. Prepare to be wowed by the eye catching kitchen cabinets, adorned with sleek quartz countertops and pull out shelving for convenient storage of pots and pans. Speaking of storage, the huge walk in pantry is sure to amaze. The air conditioner and water heater were replaced in the past year and the foundation was completely repaired a couple months ago and has transferrable warranty. Explore upstairs and escape to the primary bedroom, which offers a gorgeous fireplace that adds a touch of warmth and sophistication. Imagine the tranquil evenings spent unwinding in the comforting glow of the fire from the coziness of your bed. The spacious 2nd living area is also upstairs along with 2 additional bedrooms. End the tour on the backyard deck and notice it provides the ideal space for outdoor gatherings and enjoy the privacy of green space directly behind the lot. Don't miss out on this exceptional opportunity to own a home that has been cherished and maintained with utmost care. Schedule a viewing today and experience the true essence of fine living.
Location
State TX
County Bexar
Area 1600
Rooms
Master Bathroom 2nd Level 10X8 Tub/Shower Combo
Master Bedroom 2nd Level 20X17 Upstairs
Bedroom 2 2nd Level 12X12
Bedroom 3 2nd Level 12X11
Living Room Main Level 21X16
Dining Room Main Level 14X11
Kitchen Main Level 16X10
Family Room 2nd Level 17X12
Interior
Heating Central
Cooling One Central
Flooring Carpeting, Ceramic Tile
Heat Source Electric
Exterior
Garage Two Car Garage
Pool None
Amenities Available None
Roof Type Composition
Private Pool N
Building
Lot Description Level
Foundation Slab
Sewer City
Water City
Construction Status Pre-Owned
Schools
Elementary Schools Olympia
Middle Schools Kitty Hawk
High Schools Veterans Memorial
School District Judson
Others
Acceptable Financing Conventional, FHA, VA, TX Vet, Cash
Listing Terms Conventional, FHA, VA, TX Vet, Cash
Read Less




