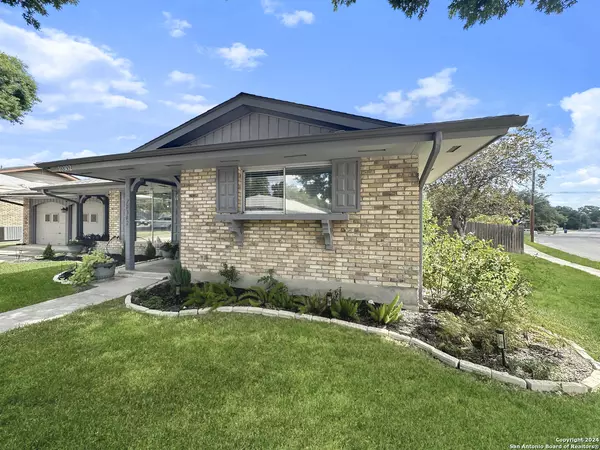For more information regarding the value of a property, please contact us for a free consultation.
10302 TIOGA DR San Antonio, TX 78230-3245
Want to know what your home might be worth? Contact us for a FREE valuation!

Our team is ready to help you sell your home for the highest possible price ASAP
Key Details
Property Type Single Family Home
Sub Type Single Residential
Listing Status Sold
Purchase Type For Sale
Square Footage 1,431 sqft
Price per Sqft $220
Subdivision Colonies North
MLS Listing ID 1801616
Sold Date 10/03/24
Style One Story
Bedrooms 3
Full Baths 2
Construction Status Pre-Owned
Year Built 1967
Annual Tax Amount $6,109
Tax Year 2024
Lot Size 0.286 Acres
Property Description
Take a look at this charming single story 3 bed, 2 bath home located on a large corner lot with a beautiful, fully fenced backyard and covered patio! The yard is over a quarter of an acre and offers so much room for your future desires! With a freshly painted interior, this open floor plan flows perfectly and there is no wasted space whatsoever! With large windows throughout, there is plenty of natural lighting, while the family room and living rooms adjoin each other nicely. The flooring is a combination of laminate and ceramic tile throughout and the interior paint color is a very pleasing, neutral tone. The backyard is full off lush trees and various plants and is plenty big enough for a pool or sports court or other hobbies you may have. Conveniently located to USAA, the Med Center, shopping and dining options, as well as the Colonies Swim and Tennis clubs just a few blocks away. This property is located in the heart of it all! Come see it today!
Location
State TX
County Bexar
Area 0500
Rooms
Master Bathroom Main Level 9X5 Shower Only, Single Vanity
Master Bedroom Main Level 14X12 DownStairs, Multi-Closets, Ceiling Fan, Full Bath
Bedroom 2 Main Level 10X11
Bedroom 3 Main Level 13X11
Living Room Main Level 15X10
Kitchen Main Level 11X9
Family Room Main Level 15X13
Interior
Heating Central
Cooling One Central
Flooring Ceramic Tile, Laminate
Heat Source Natural Gas
Exterior
Garage Two Car Garage, Attached
Pool None
Amenities Available None
Roof Type Composition
Private Pool N
Building
Foundation Slab
Sewer City
Water City
Construction Status Pre-Owned
Schools
Elementary Schools Colonies North
Middle Schools Hobby William P.
High Schools Clark
School District Northside
Others
Acceptable Financing Conventional, FHA, VA, Cash
Listing Terms Conventional, FHA, VA, Cash
Read Less




