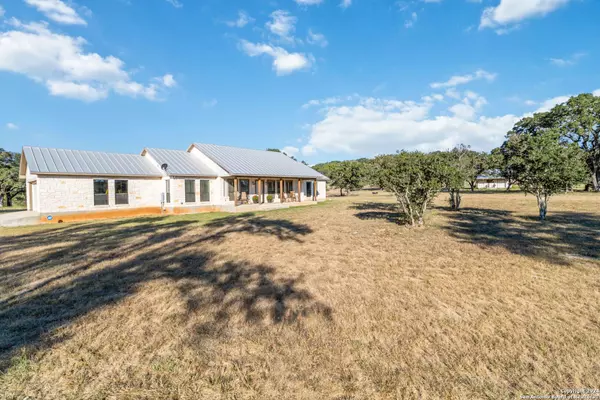For more information regarding the value of a property, please contact us for a free consultation.
1972 Granada Hills New Braunfels, TX 78132
Want to know what your home might be worth? Contact us for a FREE valuation!

Our team is ready to help you sell your home for the highest possible price ASAP
Key Details
Property Type Single Family Home
Sub Type Single Residential
Listing Status Sold
Purchase Type For Sale
Square Footage 1,970 sqft
Price per Sqft $456
Subdivision Red Hawk Trail
MLS Listing ID 1812050
Sold Date 11/01/24
Style One Story,Ranch,Texas Hill Country,Craftsman
Bedrooms 4
Full Baths 2
Half Baths 1
Construction Status Pre-Owned
Year Built 2021
Annual Tax Amount $8,211
Tax Year 2023
Lot Size 5.010 Acres
Property Description
CHARMING 4-BEDROOM HOME ON 5 ACRES WITH STUNNING VIEWS! Discover your serene escape in this recently constructed home, with NO HOA, you have the freedom to create your dream lifestyle in this tranquil setting! This beautiful home boasts 4 bedrooms and 2.5 baths, providing ample room for family and guests. Enjoy the bright, open layout that invites natural light and warmth. Relax and unwind on your covered porches, both front and back. The back porch faces west, offering breathtaking sunset views that transform each evening into a picturesque experience. The property includes a shed for additional storage and a charming tiny outbuilding with electricity-currently serving as a kids' game room. This versatile space can easily be converted into a guest suite, office, or creative studio. The grounds host 3 animal troughs, 2 deer feeders, and a natural water flow ravine among the trees, offering the freedom to keep any type of animal. This home combines comfort, modern amenities, and stunning natural beauty-making it the perfect place to create lasting memories. Don't miss the opportunity to own this unique property! Schedule a viewing today!
Location
State TX
County Comal
Area 2618
Rooms
Master Bathroom Main Level 12X9 Shower Only, Single Vanity
Master Bedroom Main Level 16X16 Split, Walk-In Closet, Ceiling Fan
Bedroom 2 Main Level 12X11
Bedroom 3 Main Level 12X12
Bedroom 4 Main Level 12X10
Living Room Main Level 15X22
Dining Room Main Level 9X7
Kitchen Main Level 9X13
Interior
Heating Central, 1 Unit
Cooling One Central
Flooring Stained Concrete
Heat Source Electric
Exterior
Exterior Feature Covered Patio, Storage Building/Shed, Mature Trees, Additional Dwelling, Wire Fence, Other - See Remarks
Garage Two Car Garage, Side Entry
Pool None
Amenities Available None
Roof Type Metal
Private Pool N
Building
Lot Description Cul-de-Sac/Dead End, County VIew, Horses Allowed, 5 - 14 Acres, Ag Exempt, Mature Trees (ext feat), Secluded, Gently Rolling
Faces East
Foundation Slab
Sewer Septic
Construction Status Pre-Owned
Schools
Elementary Schools Call District
Middle Schools Call District
High Schools Call District
School District Call District
Others
Acceptable Financing Conventional, FHA, VA, TX Vet, Cash
Listing Terms Conventional, FHA, VA, TX Vet, Cash
Read Less




