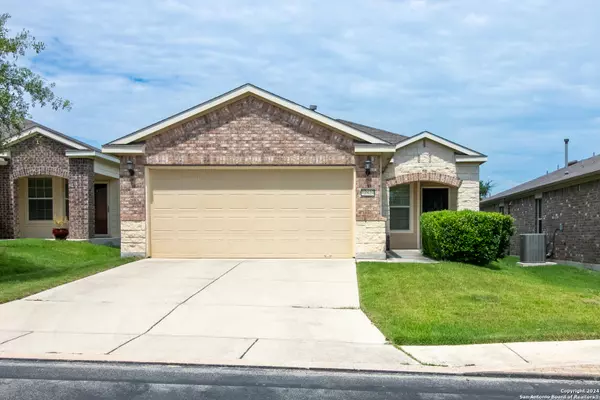For more information regarding the value of a property, please contact us for a free consultation.
12827 CEDAR FLY San Antonio, TX 78253-5892
Want to know what your home might be worth? Contact us for a FREE valuation!

Our team is ready to help you sell your home for the highest possible price ASAP
Key Details
Property Type Single Family Home
Sub Type Single Residential
Listing Status Sold
Purchase Type For Sale
Square Footage 1,465 sqft
Price per Sqft $186
Subdivision Hill Country Retreat
MLS Listing ID 1792450
Sold Date 11/15/24
Style One Story
Bedrooms 2
Full Baths 2
Construction Status Pre-Owned
HOA Fees $168/qua
Year Built 2013
Annual Tax Amount $5,677
Tax Year 2023
Lot Size 4,791 Sqft
Property Description
28k under Bexar County 2024 assessment! Great opportunity! Welcome home to this charming 2 bedroom 2 bath home located in the gated Hill Country Retreat subdivision! You are welcomed to an expansive family room with tray ceilings, crown molding and room for a dining area that opens to the kitchen. The kitchen features stainless steel appliances, gas cooking, dark cabinetry & access to the backyard. The primary suite offers great views of the backyard, tray ceilings, crown molding, walk-in shower, double vanity & huge walk-in closet. Good sized secondary bedroom w/shutter. The study has french door access & shutters. Wood flooring throughout main living, bedrooms & office. Lush landscaping and metal fencing! Two car garage! HVAC 09-2020! This adult (55+) community has much to offer: pool, clubhouse & biking trails. Easy access to Alamo Ranch Pkwy/Hwy 151, 1604, TONS of nearby restaurants & shopping. No city taxes!
Location
State TX
County Bexar
Area 0102
Rooms
Master Bathroom Main Level 8X7 Shower Only, Double Vanity
Master Bedroom Main Level 14X13 Full Bath
Bedroom 2 Main Level 10X10
Kitchen Main Level 15X15
Family Room Main Level 23X15
Study/Office Room Main Level 12X10
Interior
Heating Central
Cooling One Central
Flooring Ceramic Tile, Wood
Heat Source Natural Gas
Exterior
Garage Two Car Garage
Pool None
Amenities Available Controlled Access, Pool, Clubhouse, Jogging Trails, Bike Trails
Roof Type Composition
Private Pool N
Building
Foundation Slab
Sewer Sewer System
Water Water System
Construction Status Pre-Owned
Schools
Elementary Schools Cole
Middle Schools Briscoe
High Schools Taft
School District Northside
Others
Acceptable Financing Conventional, FHA, VA, TX Vet, Cash
Listing Terms Conventional, FHA, VA, TX Vet, Cash
Read Less




